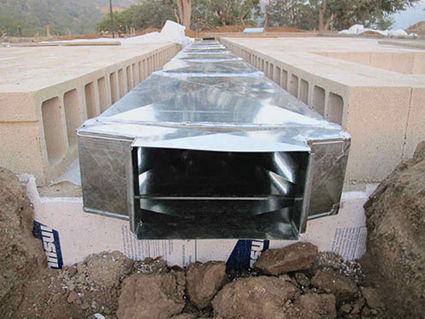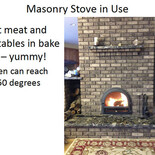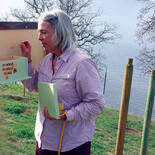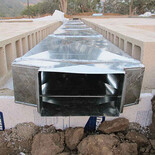The building of an environmentally friendly lifestyle - part 1

Ann Tavormina is a retired planetary scientist, she is pictured here with her future bumblebee house. In this article we are featuring Ann's construction of her sustainable dream property.
I met Ann Tavormina when she spoke at the Triassic Legacy Vineyard "Winter Wednesday" presentation in February. The title of her talk was "Designing and Building a Passive Solar, Fossil-Fuel Free, Grid-Neutral Home". It was soon obvious that it was far more than designing a house, it was designing a sustainable lifestyle. When I talked to her after her presentation about possibly writing about her project, she very graciously invited me to visit her home and see how the project had grown since the completion of her house. I knew I had to showcase Ann's process and dedication to her project.
During her 25 years as a project engineer at Jet Propulsion Laboratories (JPL) in Pasadena, and while working on such projects as the Magellan Mission to Venus and the Cassini-Huygens Mission to Saturn and Titan as a planetary scientist, Ann Tavormina devised a plan for her eventual retirement.
Her primary goal was to return to her own planetary research. She researched areas of the country that had natural beauty, as well as truly dark nighttime skies. She also wanted a location where she could maintain a sustainable lifestyle – one where she could produce much of her own food and use a minimum amount of fossil fuel at a low maintenance cost. She found the location she was looking for in the mountains of Bear Valley Springs.
The next step was to design a home that was comfortable to live in and still have a low carbon footprint. The house and its large south facing windows would be oriented in such a way as to take advantage of the sun's rays. This is called passive solar energy.
Active solar panels on the garage roof would produce as much, if not more, electricity than she used. Of course, there would have to be a back-up source for heat and power in case the grid went down.
The house was to be made with ordinary materials so that it could be duplicated by others.
With Cliff Clark of Oak Valley Construction as the general contractor for the project, and Noah Berger as the sub-contractor, they began with a "solar slab". The solar slab was patented in the 1970s by James Kachadorian and published in his book "The Passive Solar House". The solar slab is a concrete block foundation with built in air channels that circulate and store enough heat so the furnace can be kept off. It has ducting down the center enabling the air to be circulated throughout the house. The sun-warmed air is circulated through the solar slab by way of ducting in the attic using a fan that runs on a thirty percent duty factor.
Ann has found that there was generally about a 5 degree variance between daytime and nighttime temperatures in the house.
In order to stay on budget, the solar slab was used on fifty percent of the foundation and one and a quarter inch insulated foam board was used with regular slab for the rest.

Pictured is the under-construction solar slab. It is a concrete block foundation with built in air ducting that circulate and store enough heat so that the furnace can be kept off.
In the event of a power failure a masonry stove was built in the center of the house. The Envirotech Radiant Fireplace looks like an ordinary fireplace, but is constructed in such a way that it can burn for two hours and radiate for twelve. It was purchased as a kit from Empire Masonry in New York. The stove Ann chose has a bake oven on the back side, facing the kitchen, which can be heated up to 350 degrees. She said that she has roasted vegetables and made pork ribs using her bake oven and it works. Due to budget constraints, she decided to give up air conditioning in favor of her masonry stove.
The walls of the house were wrapped with Tyvek and then covered with black paper and one inch foam board. A blanket of insulation was then blown into the attic and walls.
Eave placement was calculated by season to take advantage of the shade. Cellular shades were installed on all of the windows to keep the interior warm in winter and comfortable in summer.
There are so many fascinating aspects to this project that we could not cover them all in one article.
In the next issue of The Loop we will continue with coverage of the garage, active solar, out buildings, landscaping and plans for the future.







