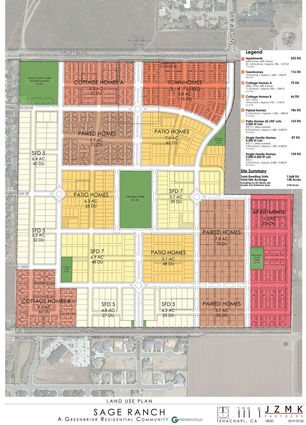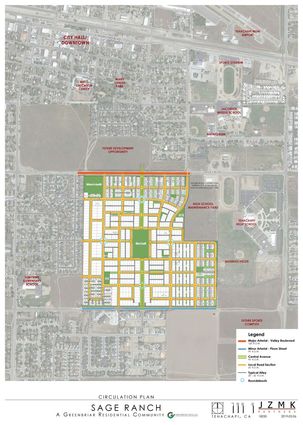Sage Ranch gets initial approval
Planning Commission Update
February 16, 2019
Sage Ranch may be the largest planned community ever presented to the Tehachapi Planning Commission but, by the end of the presentation, the commission found that Tehachapi resident Stuart Natch and JZMK Partners had done their homework and presented a well thought out project that does fit within the City's General Plan for growth. In this initial presentation, the Planning Commission was only approving the preliminary plan which is strictly conceptual and allows them to go on to the next step which is the preparation and filing of a CEQA document which will be brought back to the Commission.
The project known as Sage Ranch encompasses 138-acres along Valley Blvd. and adjacent to the Tehachapi High School ball fields. The proposal contained eight types of housing totaling 1,068 residential units to be built out in sections over a six to eight year period.
Director of Planning John Leehey presented three plan maps. The Site Plan/Pedestrian Shed Map showed walking distances to various areas and parks of the community. The Circulation Map showed the major streets of the community, the roundabouts and all 12 of the community entrances. The Land Use Map shows the variety of home types planned for the community and all the streets and paseos. The plan includes detached single family homes ranging in size from 1,600 to 2,600-square-feet, patio homes, cottages, townhomes and apartments. Single family home lot sizes will range from 3,200 to 5,500-square-feet. All architecture is planned to be mountain ranch or farmhouse style.
"This is what we always thought new neighborhoods should look like," commented Commissioner Charles White.
To questions posed concerning water and electrical usage, Development Services Director Jay Schlosser stated that it is the purpose of the CEQA document to address these issues. The Commission did request that the developers restrict apartments to 2.5 stories (some second floor apartments will have lofts). Natch said that they had already been contacted by Adventist Health and Edwards AFB about renting apartment blocks for their employees. It was also requested that some paired homes become single family homes. To maintain neighborhood upkeep and consistency, the development will have an overall HOA and some smaller complexes will have their own associations.
Natch said that following the CEQA filing, he has plans to present 3D models and videos.
Wind/solar training facility
A vacant lot on the southwest corner of Pauley St. and Tehachapi Blvd. was approved by the Planning Commission as an outdoor training site and "living museum" for World Wind & Solar as part of their training facility which is under construction across the street. WWS will be renting the site for the outdoor learning center, which will house a GE 1.5 nacelle, the unit that contains the equipment that runs a wind turbine, and several solar displays.
As part of the project WWS would work with the City to design and print informative signs along the fences of Pauley St. and Tehachapi Blvd. addressing the area's rich history as the birthplace of the wind industry in North America and the more recent development of the solar industry. An observation window will be placed on the nacelle to allow spectators to see the interior of the unit that is normally 300-feet in the air. They can also watch the technicians during their training.
WWS President Nikki Cummings said she hopes the new training area will attract visitors, complimenting the existing Depot Museum and Freedom Plaza along Tehachapi Blvd.






